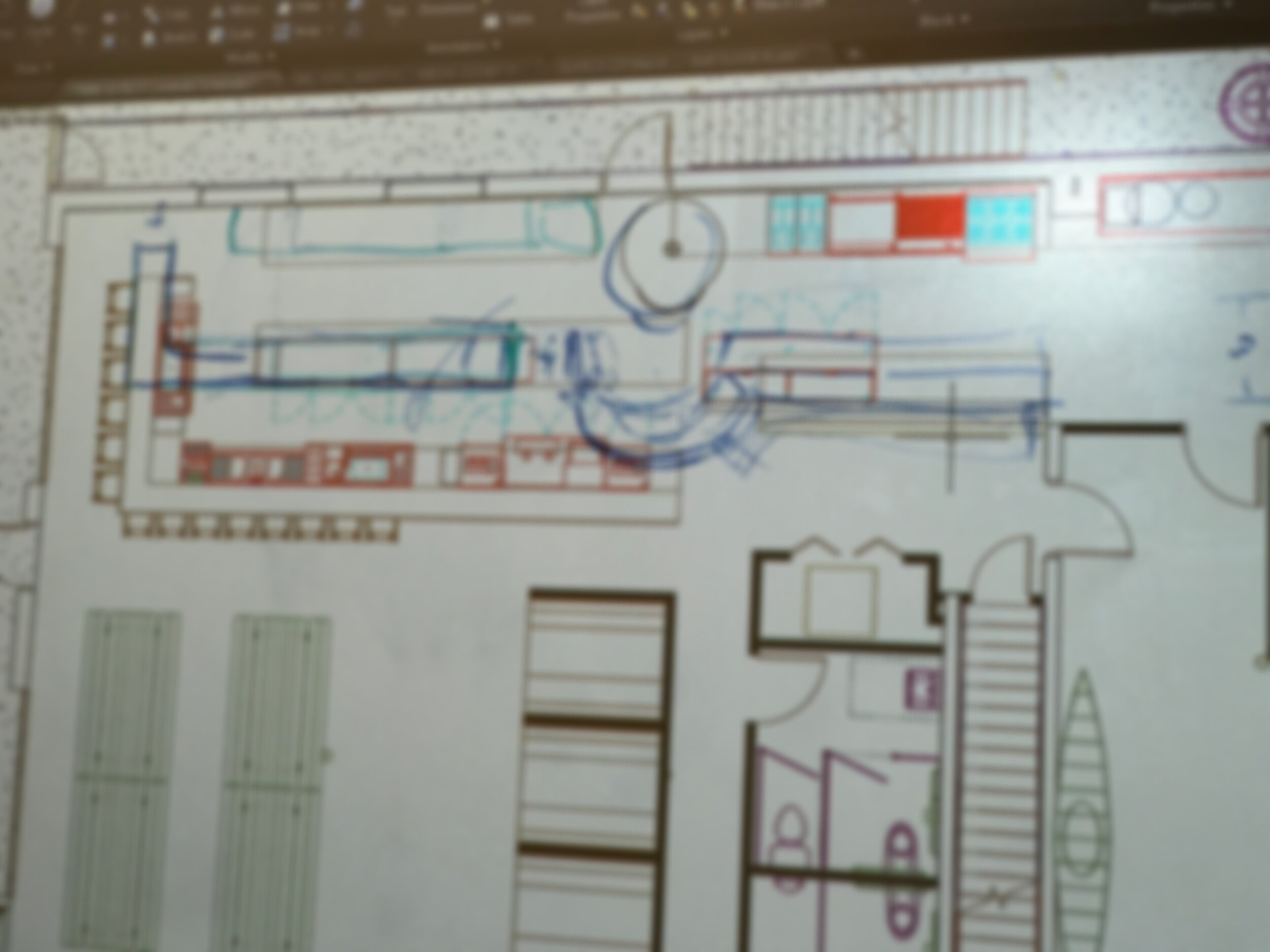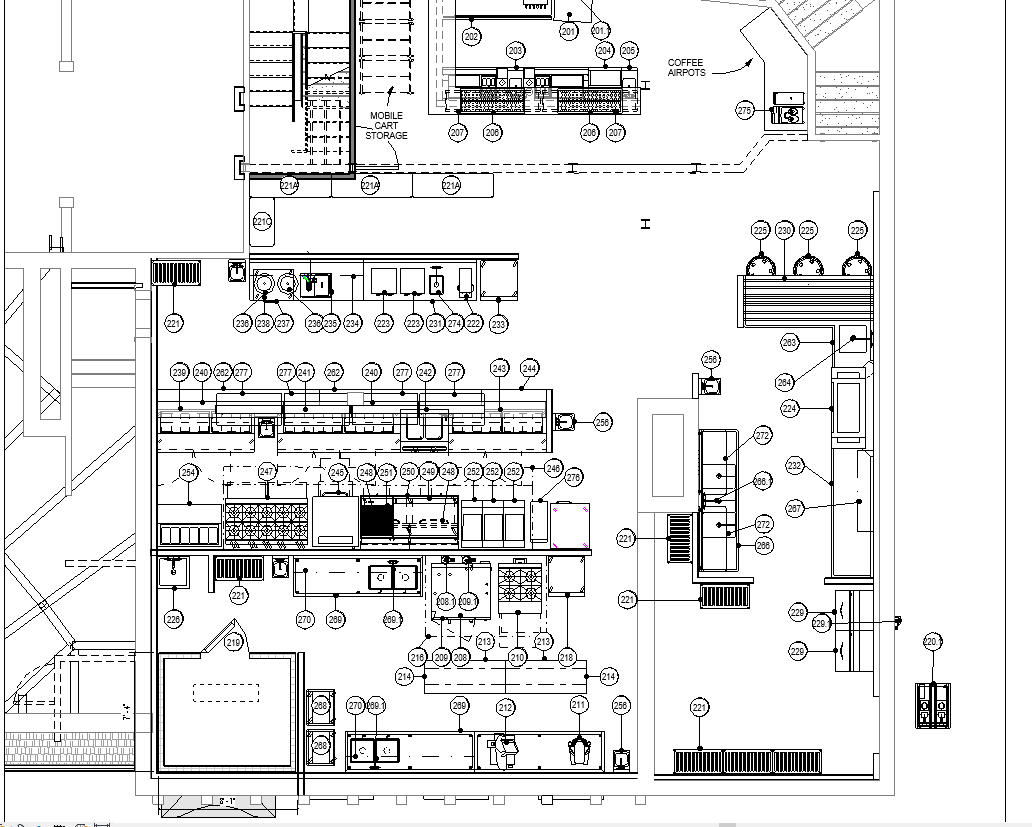
What can we do for you?
Services Offered
The claim to be a "turn-key" shop is common. The ability to deliver on that promise is not.
We work with you through every step of the process, from conception to opening day and beyond.
What our clients receive from us:
First crack at it!
schematic design
After initial introduction to the project, we develop a layout that focuses on the flow of goods, program, and menu-driven equipment.
Meet with Key Team Members
Concept and Menu Review
Scheduling, Programming and Critical Path Coordination
Equipment Analysis
Design Team Drawing Integration
Develop Initial Layouts and Provide Block Drawings
Schematic Design Presentations with Concept Images
Order of Magnitude Budget
Estimate MEP (Mechanical, Engineering, and Plumbing) Loads
design development
Layers of detail are added to the layout, including the coordination of mechanical, electrical, and plumbing information, which is geared toward budget and plan-lock approvals.
Equipment Selection
Further Develop Floor Plans
Number and Schedule Equipment
Deliver Itemized Equipment Budgets
Achieve Plan-Lock and Budget Approval
Provide Cost-Saving Options as Required
Special Conditions Plans
Exhaust System Criteria
Refrigeration System Engineering
Plumbing and Electrical Rough-In Plans
Issue Cut-Sheet Volumes
Issue Coordinated MEP Submittal
Design Development Coordination with Team
Refining the vision
Final product. Let's start building.
construction/coordination documents
Equipment data is finalized and translated into a permit quality drawing package, which is ultimately used for construction in the field.
Dimensioned Plumbing and Electrical Rough-In Drawings
Guaranteed Health Department Approval
Detail Custom Fabrication and Manufacturer’s Drawings
Develop Final Equipment Specifications
.
design build
We love to partner with design build contractors, aligning with one of our Great Lakes Ventures, GLCD brings our real-world experience to help the team develop the Grosse Maximum Price (GMP).
With the GMP in place, the attention would turn to ensuring that a cost effective and competitive process is established and implemented that will achieve the project objectives while still capturing the advantages and value that GLCD, along with our sister companies, bring to the design build concept.
We are committed to the design build concept and to that end have a vested interest in continually proving our value to our clients. We encourage you to contact our past clients and let those endorsements of this concept speak for themselves.
Regardless of which of the various means are used to control/monitor costs and assess value, it is imperative that we work with the ownership and operations groups to establish the overall cost budget, quality and equipment value level to be utilized on this project. This is not a unilateral GLCD decision; this is a project team decision that will involve ownership, operations, design and construction team members.




